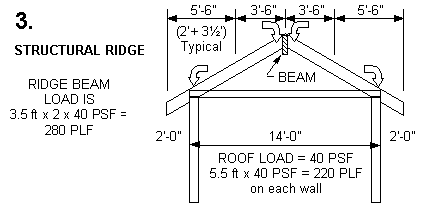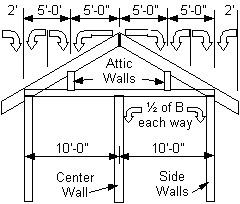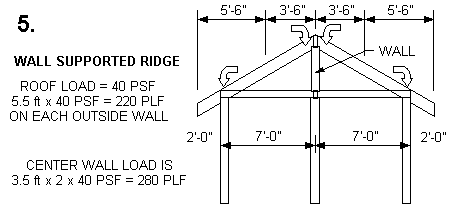|
ROOF LOAD = 40 PSF
LOAD A (OUTSIDE WALL) =
2.5'+2' x 40 PSF = 180 PLF
LOAD B (ATTIC WALLS) =
5'+2.5' x 40 PSF = 300 PLF
LOWER SIDE WALLS =
½ B + A = 330 PLF
CENTER WALL =
½ B + ½ B = 300 PLF
Note: Ceiling joists would be designed with a 300# point load at mid-span due to the attic walls supporting the rafters, plus a uniform live and dead load.
|





